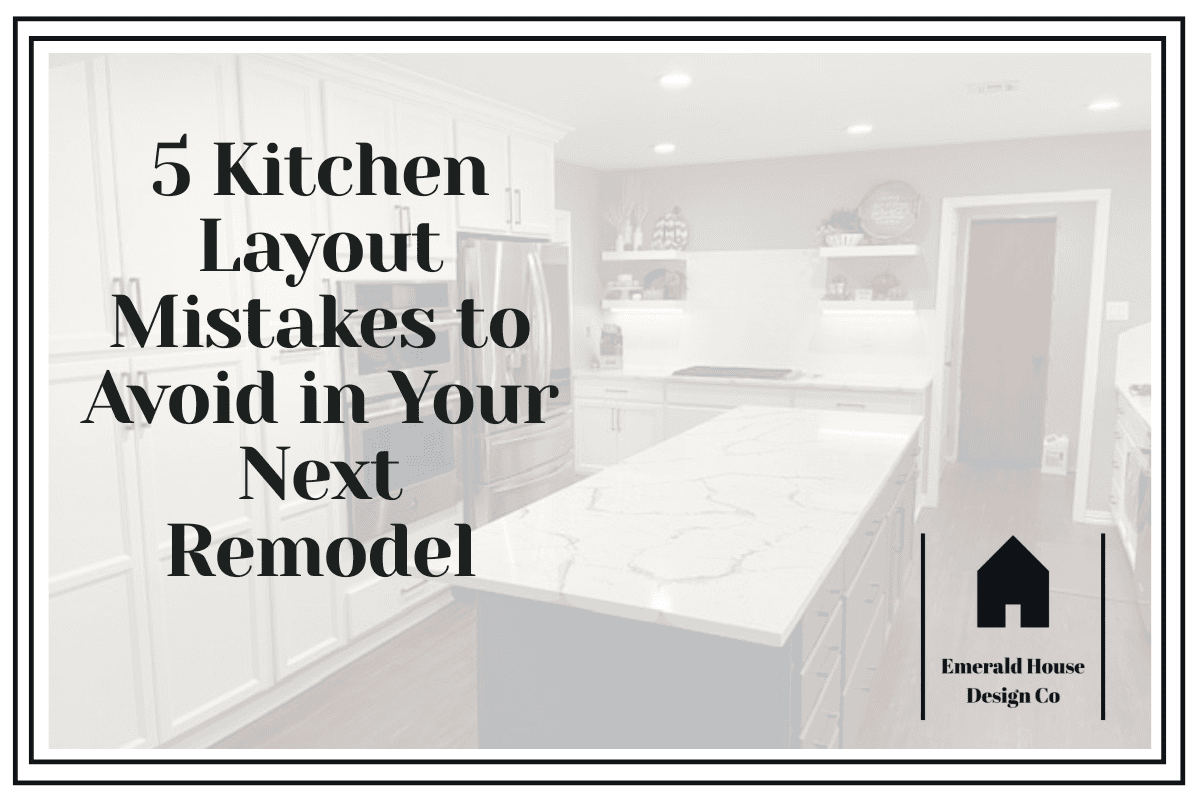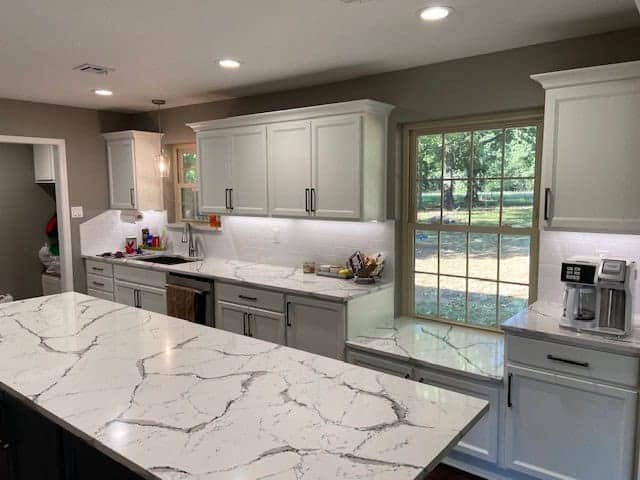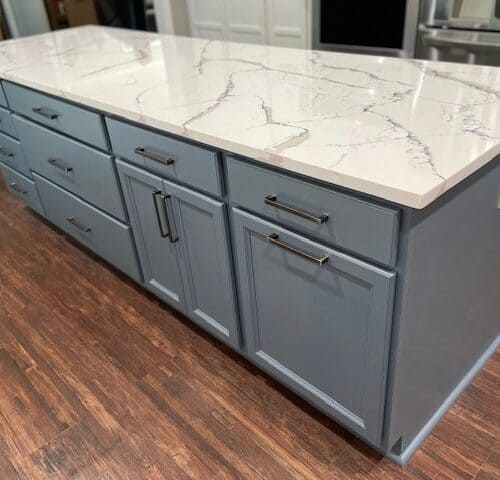
24 Jul 5 Kitchen Layout Mistakes to Avoid in Your Next Remodel
Top 5 Kitchen Layout Mistakes to Avoid in Your Next Remodel
By Emerald House Design – Tulsa, OK
As a designer, I can tell you—when a kitchen isn’t working, you feel it. It disrupts your rhythm, affects your mood, and can even drain your motivation to cook (or clean up). At Emerald House Design, I’ve helped homeowners all over Tulsa transform kitchens that once felt cramped, confusing, or simply outdated into spaces that function beautifully and feel just right.
Of course, no two kitchens—or families—are exactly alike. However, over the years, I’ve noticed some layout mistakes that show up time and again. So, whether you’re planning a full renovation or just rethinking how your space flows, here are five common pitfalls I always help clients avoid:
1. Neglecting the Work Triangle
Let’s start with a classic. The “work triangle”—which connects your stove, sink, and fridge—is an old-school design rule for good reason. These three areas are your kitchen’s main hubs. When they’re spaced too far apart or awkwardly arranged, you end up taking unnecessary steps and bumping into things.
That’s why, when I design a kitchen, I always begin by thinking about how you move. Do you enjoy cooking elaborate meals? Do your kids often hang out at your feet? Are you juggling dinner while checking emails at the island? In any case, your layout should support your real-life flow—not work against it.
2. Underestimating Storage
Next up: storage. Open shelving might look great on Instagram, but let’s be honest—most of us need space for more than just a curated row of white plates. Think: blenders, baking sheets, mismatched Tupperware, and that air fryer you swore you’d use every day.
Too often, I see homeowners misjudge their storage needs or place cabinets where they’re hard to reach. Instead, I create intentional zones. Your coffee mugs should live by the coffee machine. Your cutting boards belong near the prep area. Your mixing bowls should be easy to grab when you bake. Ultimately, it’s about making your kitchen not only beautiful, but smarter.

3. Overlooking Electrical and Lighting
Here’s something I say all the time: “You can’t cook in the dark, and you can’t charge a blender with wishful thinking.” I’m only half-joking.
Truthfully, lighting and outlets are just as crucial as cabinets and countertops. A well-lit kitchen improves not just aesthetics but safety and function. That’s why I always plan for the right mix of ambient lighting, task lighting, and outlets—exactly where you need them. That way, you’re not stuck using a flashlight just to find your blender cord.
4. Oversizing the Island
Kitchen islands are one of the most requested features I get—and for good reason! They add prep space, seating, and storage. However, bigger isn’t always better. I’ve seen islands so oversized they actually hinder the kitchen’s overall function.
Rather than focusing solely on size, I help clients find the right balance for their space. A great island should enhance your layout—not crowd it. With careful planning, we make sure people can move comfortably and the room still feels open.

5. Designing for the House, Not the People
Lastly—and perhaps most importantly—one of the biggest mistakes I see is designing a kitchen based on trends or resale value, rather than on how you actually live. Are you someone who cooks nightly? Or more of a reheat-and-go type? Do you need space for pets to eat? A nook for kids to do homework?
This is exactly why I begin every remodel with questions: “What do your mornings look like?” “Do you entertain often?” “Where does the mail pile up?” Your answers guide the design, ensuring the space serves your needs—not just a future buyer or a Pinterest board.
Thinking About a Kitchen Remodel?
Avoiding layout mistakes is just the beginning. In the end, your kitchen should make daily life easier—and feel like a place you actually want to spend time.
If you’re in Tulsa and considering a remodel, I’d love to help you create a kitchen that truly works for you and your family. Whether your vision leans farmhouse-cozy or sleek and modern, my team at Emerald House Design is here to guide you from the first sketch to the final reveal.
Let’s bring your dream kitchen to life.
Contact me today to schedule your consultation—we’ll dream it up together.
Warmly,
Natalie Langley
Founder & Lead Designer, Emerald House Design Co.
https://emeraldhousedesignco.com

Sorry, the comment form is closed at this time.