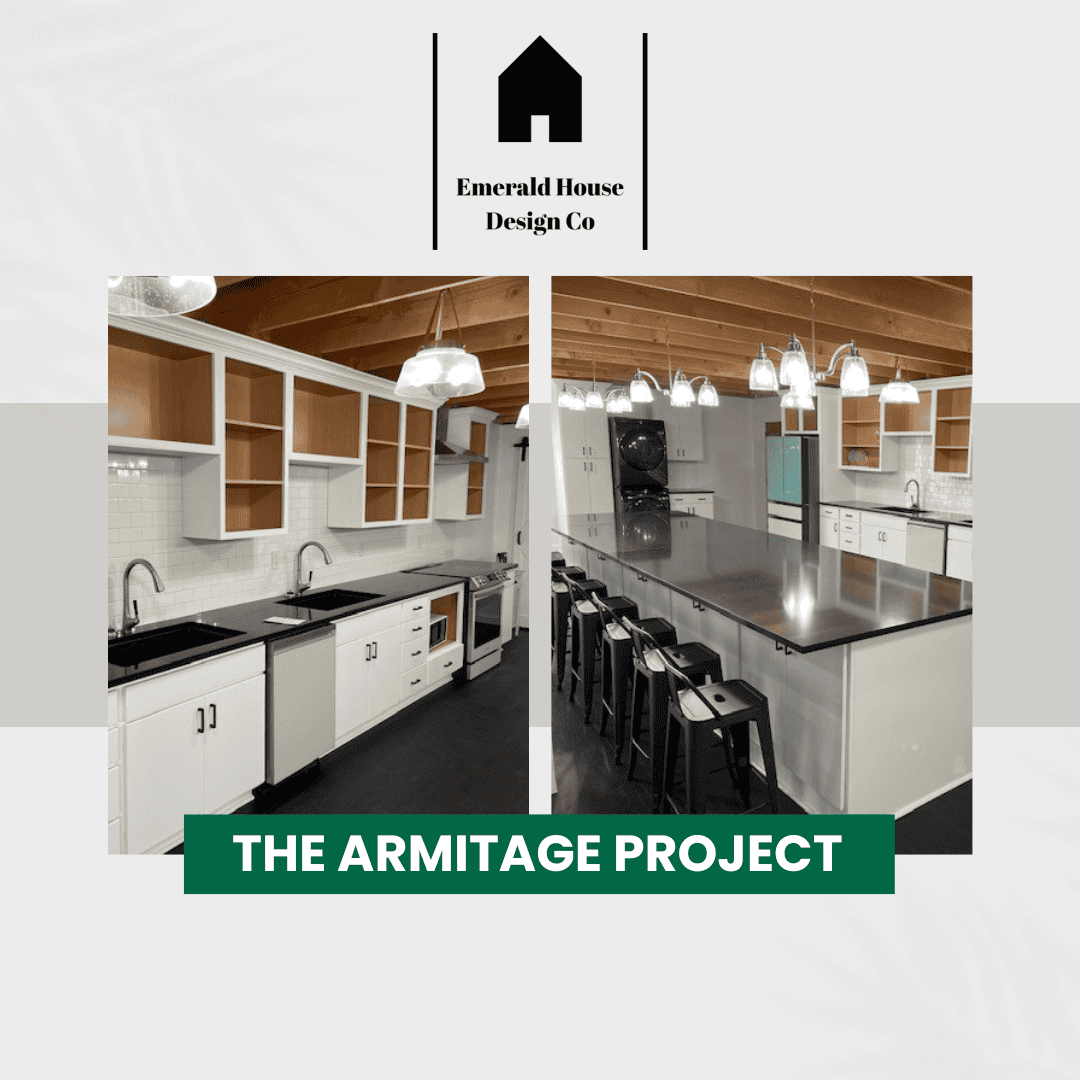
29 Oct Armitage Project: A Lake House Design
The Armitage Project: A Lake House Gathering Space
The Armitage Project is a lake house design built for hosting a large gathering. The entire space is designed for function, ease of use, and plenty of space when you’re hosting a group at the lake. The project includes a kitchen, pantry, laundry room, and bathroom. Take a look and find out how we brought a sleek black and white theme and tied in more traditional lake house elements. We did this by highlighting the exposed beams on the ceiling. Our goal was to combine a modern aesthetic with a more relaxed and rustic feel. If you like to host, this design will be sure to inspire you!
The Goal for the Armitage Project Lake House Design
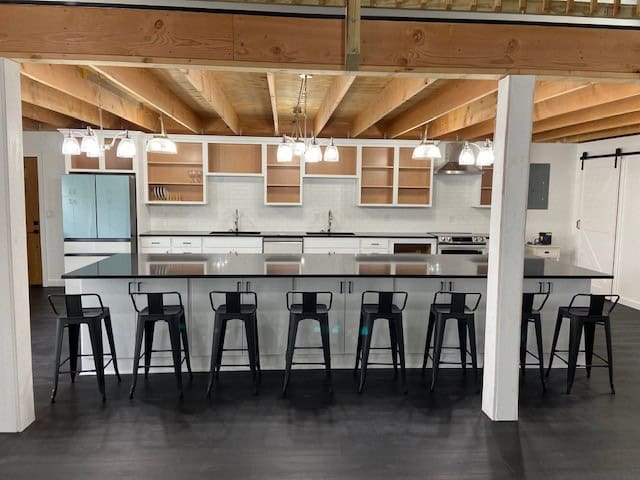
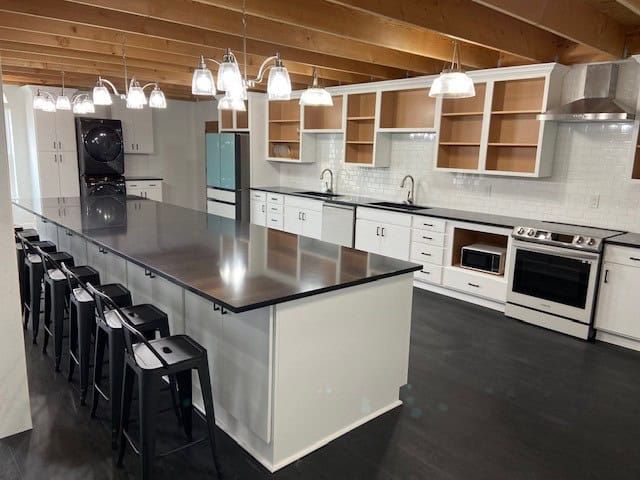
The goal for this lake house design was to create a beautiful, spacious, and functional space at the lake that could host events and large groups with ease. From plenty of prep space to ample counters, storage , and more- this entertainment space at the lake doesn’t disappoint.
The Lake House Kitchen: An Open Concept Dream
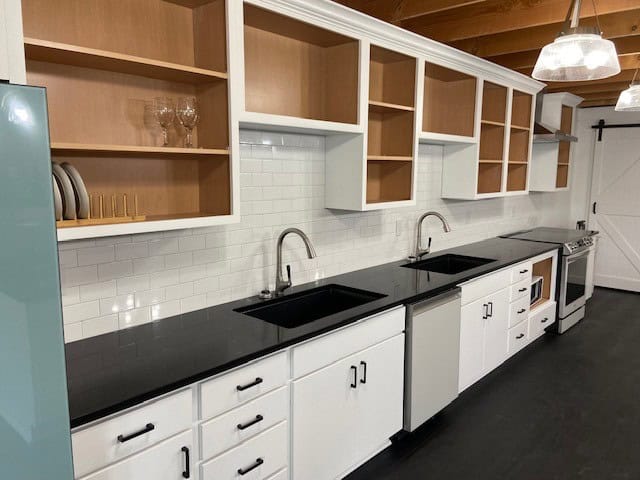
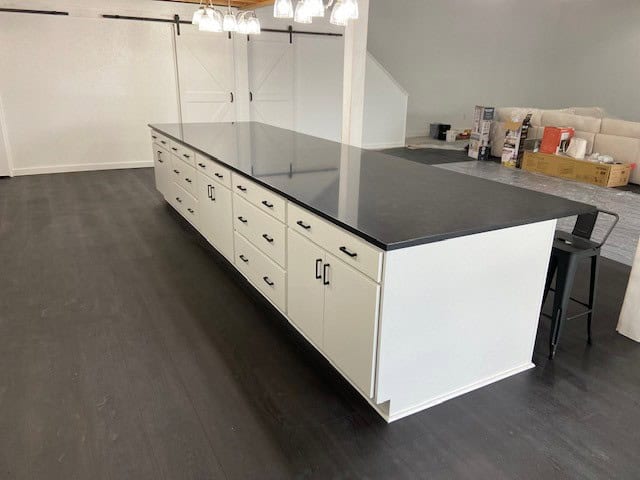
The Armitage Project’s kitchen is an open concept dream. It features dual sinks for separate work and wash stations. Both sinks are under mount, allowing for easy countertop clean up. Perfect for when you’re hosting a large gathering, as there never seems to be enough space at the sink. The cabinets are a bright white finish on a shaker style door. The gloss black quartz countertop pairs perfectly with the bright white finish of the cabinets. The black hardware on the cabinet doors give a nice pop and contrast of color.
The backsplash is a white glossy subway tile which is complemented in the bathroom design as well. The wood tones in the cabinets are brought in to tie in the exposed beams in the ceiling. The wood tones in the beams and the cabinets also helps soften the stark contrast of the black and white colors. To complement the black and white theme throughout the space, a dark colored floor was chosen. The space is finished off with a massive kitchen island fit for a dream. The island is 54” deep and 15 feet long, allowing enough preparation space for just about any gathering.
The Lake House Laundry Room
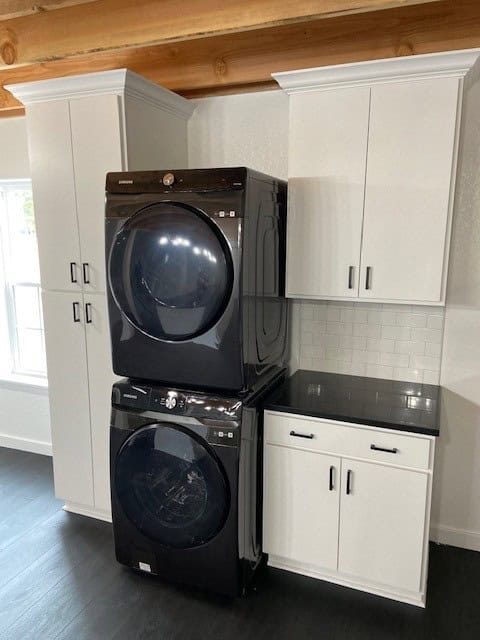
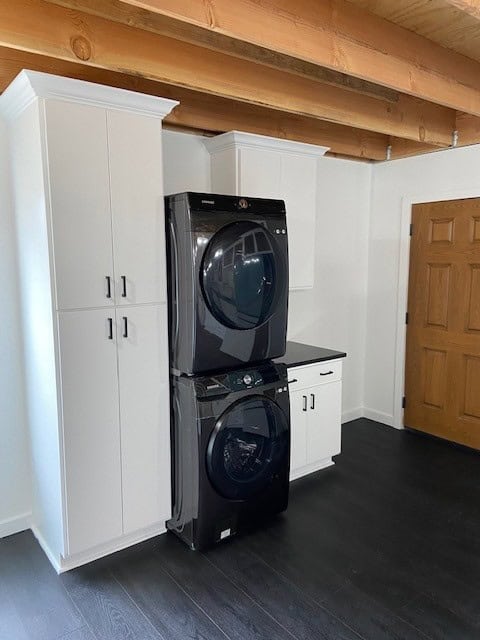
When you’re hosting large gatherings , it’s essential to have a conveniently located laundry room. We also wanted to make sure the laundry room had plenty of room to be able to move around and navigate the multiple loads of clothes and ample storage as well. The laundry room at the Armitage Lake House includes the open concept layout right off the kitchen. By stacking the washer and dryer it allowed for more storage and helped to keep more floor space. The same white cabinets, black quartz countertops, and hardware is continued throughout the laundry room as was in the kitchen. In addition, the close proximity to the extra large kitchen island allows for extra space to spread out when folding and sorting laundry.
The Lake House Pantry
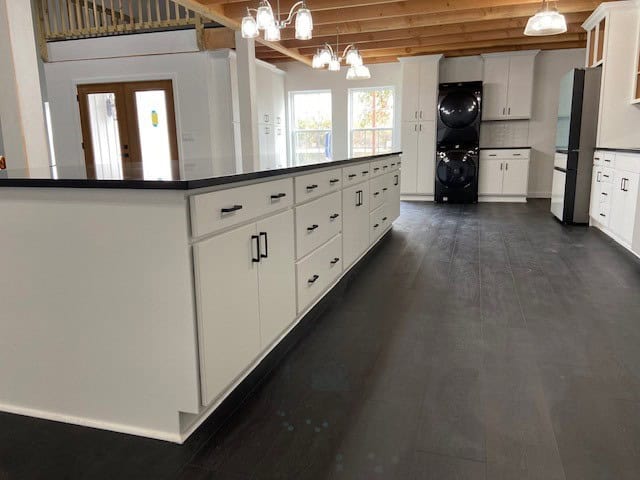
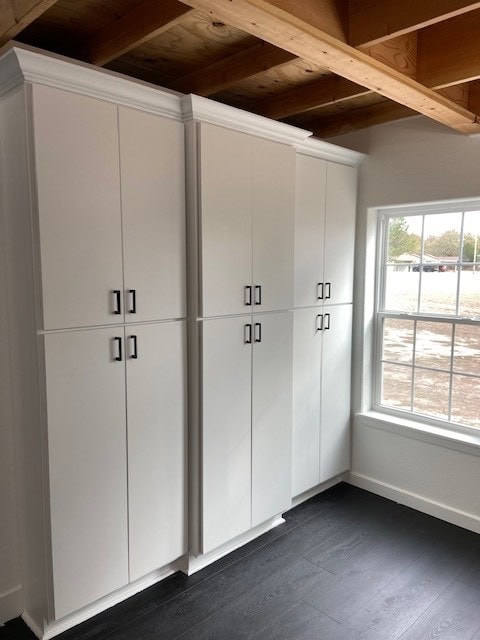
We extended the open floor plan of the kitchen to seamlessly incorporate the pantry, making it a practical and stylish part of the space. The pantry features three spacious cabinets, each equipped with four doors that offer ample storage and easy access to essential pantry staples. Positioned conveniently near the island, it ensures that everything is within reach during meal prep and gatherings. Each cabinet is finished in white and mirrors the design and handles of the other kitchen cabinets, perfectly complementing the black-and-white theme for a cohesive, modern look.
The Lake House Bathroom Design
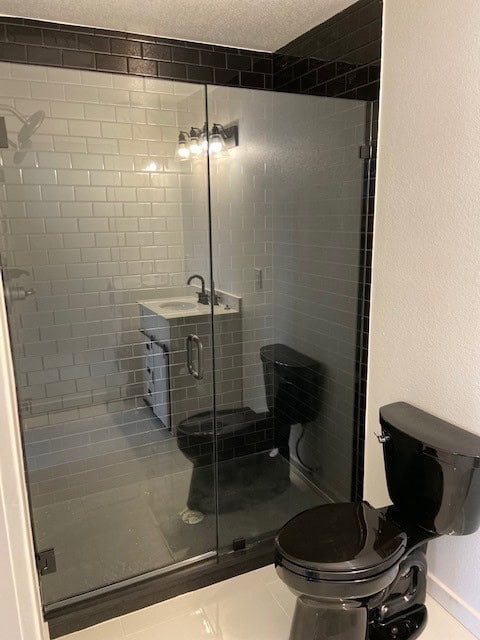
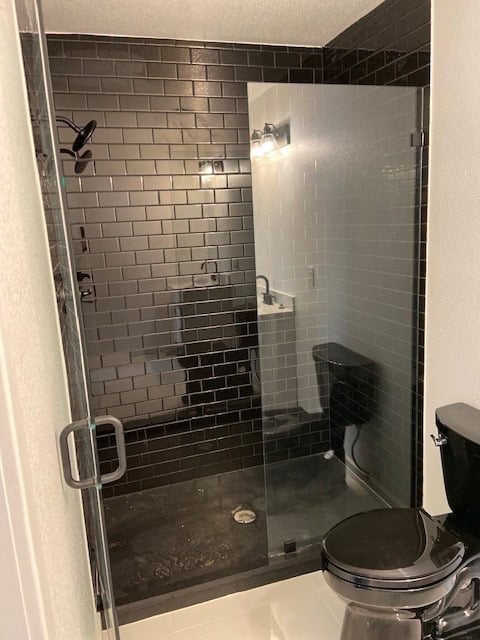
The bathroom design seamlessly extends the black-and-white theme from the rest of the lake house, creating a cohesive and modern look. We incorporated the same sleek black quartz countertops featured in the kitchen, providing a consistent, elegant surface throughout. The glossy black subway tile in the shower area mirrors the white subway tile from the kitchen, while the white cabinetry ties back to the kitchen’s clean, minimalist aesthetic. To enhance the theme further, we selected a black faucet for the sink and a matching black toilet, adding distinctive contrast and reinforcing the bold style of the lake house.
The Armitage Project: A Lake House Design Dream
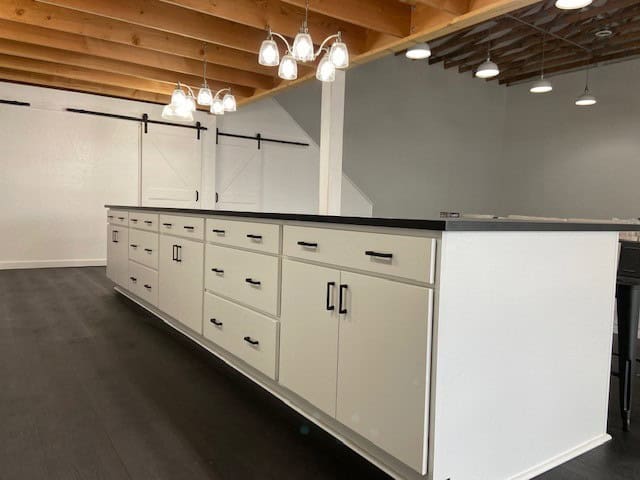
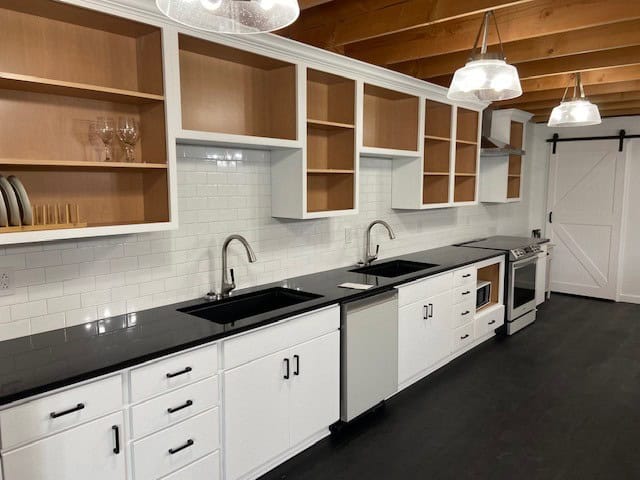
The Armitage Project is a gorgeous open concept kitchen black and white theme warmed up by wood tones that brings a gathering space to fit a crowd. The crowning jewel of the space is a 15 foot long island fit for any size crowd at this lake house. We had a blast working on this project! We love to incorporate new and modern themes with rustic additions.

Sorry, the comment form is closed at this time.