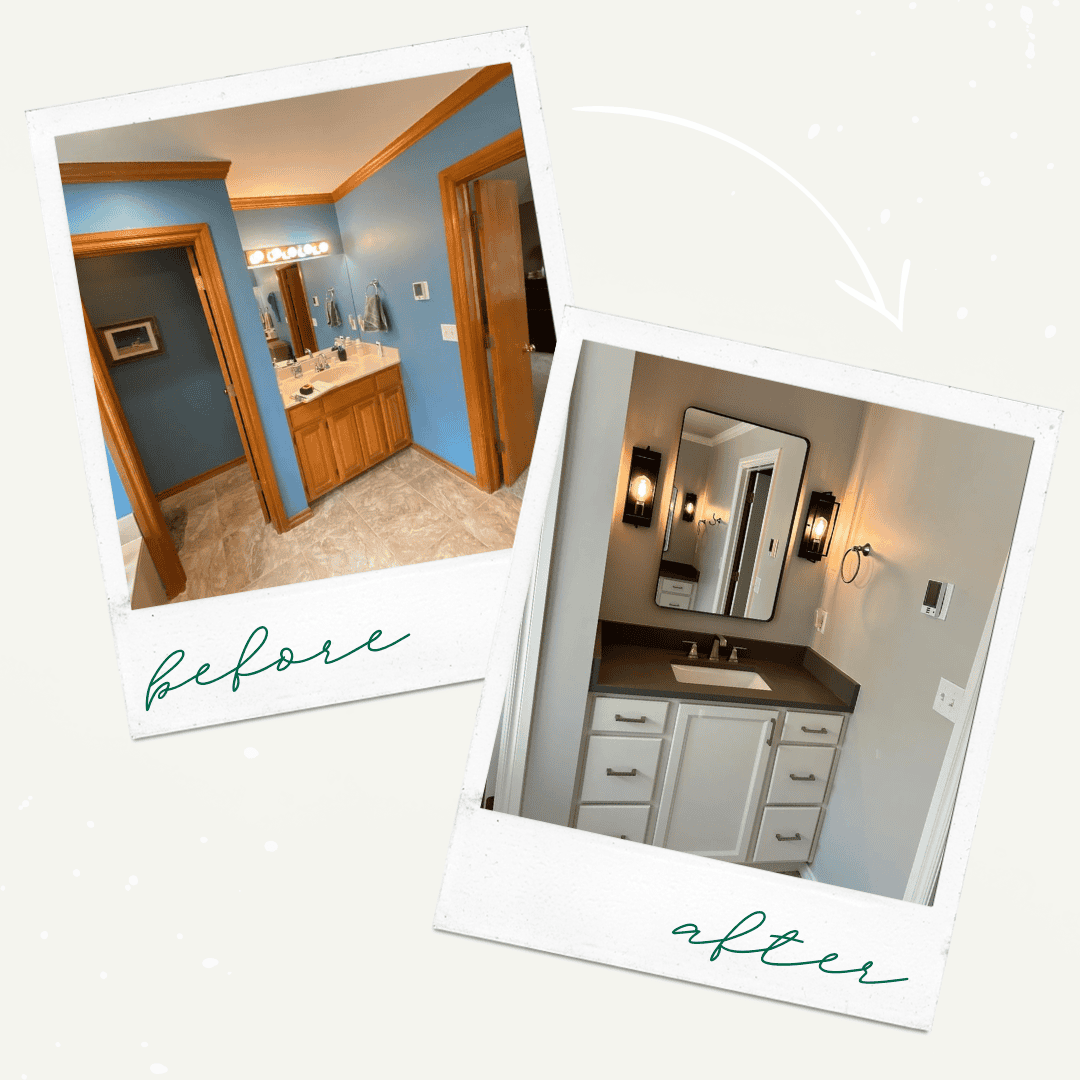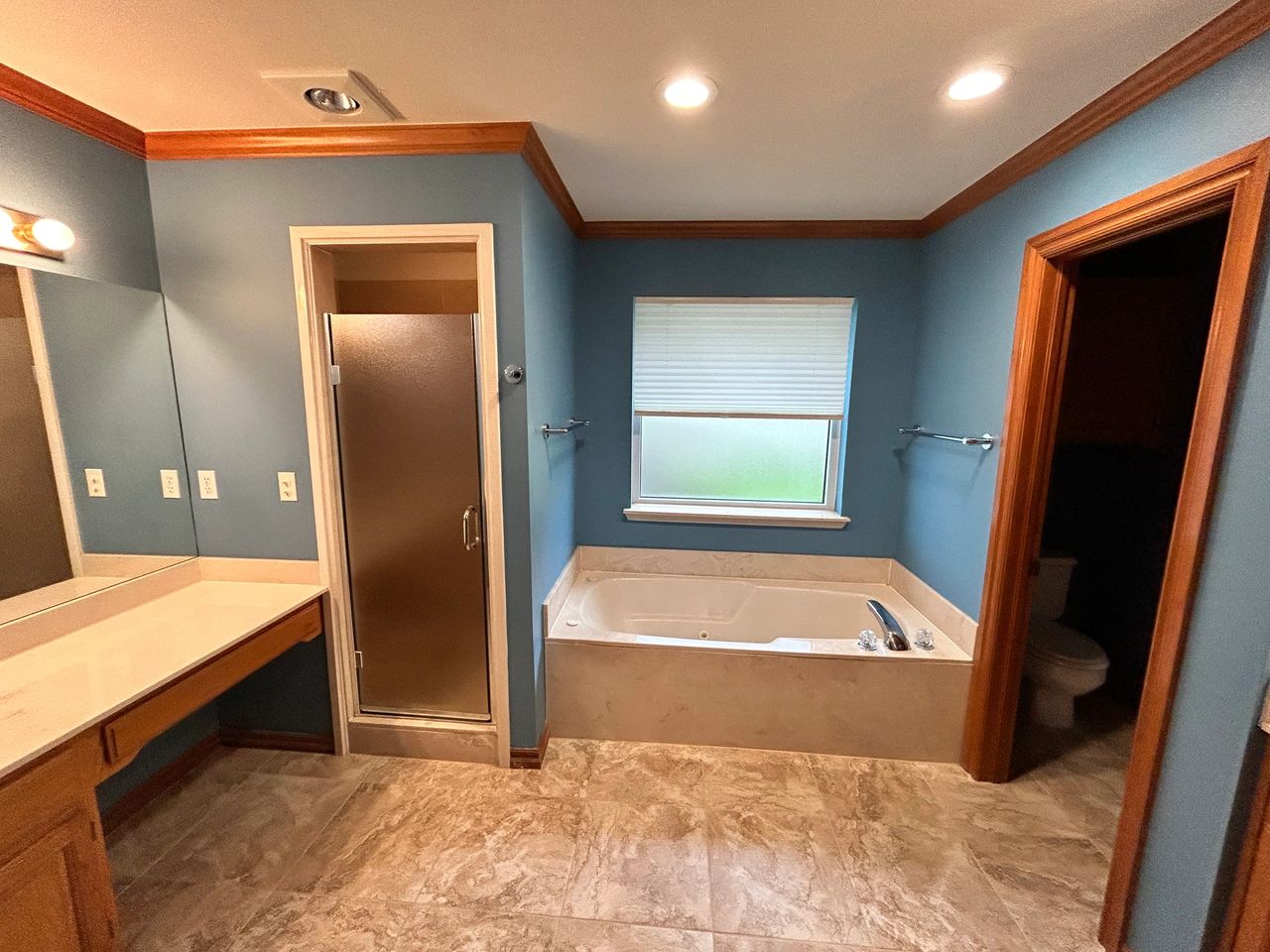
17 Jul DeReign Primary Bathroom Remodel Project
DeReign Primary Bathroom Remodel Project
The Goal
In this remodel, the homeowner wanted to remove the items in their bathroom that no longer worked for them like the oversized jetted tub which they could no longer get into. The shower they did use, was like a small coffin in the corner of the bathroom. While they had vanity storage there wasn’t a linen closet and could still use more storage. We also had the challenge of incorporating the existing heated tile floor into the new bathroom design because they had recently had it redone.





Here’s What We Did
We replaced the tub with a new large quartz shower. We included upgraded items like a corner seat that doubled as a foot stool and an oversized hidden recessed cubby for soaps and hair products. We built a pony wall in order to hide the cubby and give privacy in the shower. This homeowner plans to age in place so we also added grab bars. We used quartz for the shower floor and walls not only to provide a low maintenance option but it also added a since of luxury and beauty to the space. We took the shower walls all the way to the ceiling to add to the stunning look you received when you first walked into the bathroom. This also helped give height to the room.



For the vanity we added new cabinetry with updated soft close drawer glides and full extension drawer boxes. When storage is limited you want as much access to your cabinets as you can get. We went with a timeless white shaker door profile option to create a lasting design that would last through different design trends. We topped it off with a matte gray quartz countertop and undermount rectangle sinks. Using the matte version of this color makes the top look velvety and rich. Adding to the luxurious feel of the bathroom.


For our accessories, we added a framed mirror and sconce lighting to elevate and personalize the bathroom. The homeowner still wanted a large mirror so for her vanity we did a shorter but wider mirror. The husband is taller and his vanity was smaller, so for his mirror we planned for a narrower but taller mirror to match. Both mirrors filled their space perfectly.
For storage, we turned the old shower into a walk in linen closet. In this space, the homeowner did not have additional tile to match the rest of the room so we opted to install a contrasting floor color. We installed new shelving on one side of the closet and a new door to complete the look!

To finish everything off we updated the walls and trim in the room. We took their old stained trim and doors, which were in great shape, and painted it in a crisp white which immediately brightened the room. We freshened up their old blue walls with a fresh coat of a subtle light gray to create a calm and timeless oasis.
In the end, the bathroom not only functions well for this customer but it’s also a place they want to start and end their day in. It’s now a wonderful place to rejuvenate their soul each day.

No Comments