
30 Aug Gilleland Project: Broken Arrow Kitchen Remodel
The Gilleland Project: A Kitchen Remodel Born from a Leak
The Gilleland Project, a kitchen remodel that all started from a leak. This 1990’s era home in the heart of Broken Arrow was completely renovated about 15 years ago. However, a leak in the kitchen allowed for the homeowner to seize the opportunity to update the space to current styles and design trends. The leak in the kitchen also allowed the homeowner to grab the chance to revise the kitchen layout as well, making it more functional to how they use the space. What resulted is a beautifully updated kitchen, renovated to meet current trends, and a more functional layout that fits the space better for the homeowner.
The Goal for the Gilleland Project’s Kitchen Remodel
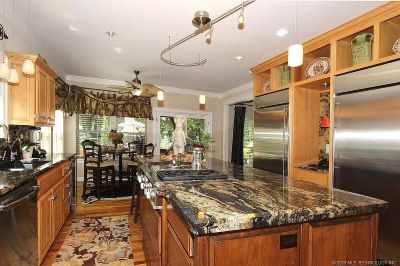
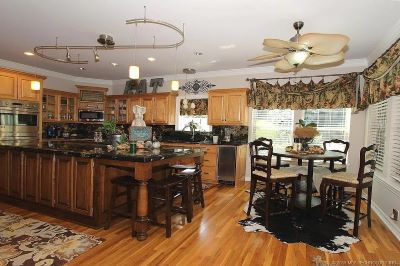
A leak in the kitchen led to an opportunity to renovate the kitchen and update the layout. By revising the layout of the original kitchen we were able to allow the space to now handle large gatherings while keeping the space feel spacious and open. In addition, the space is now updated to current styles and design trends, while also providing a better layout to meet how the homeowner uses the space.
Out With the Old Kitchen
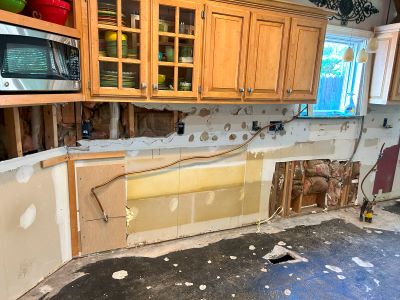
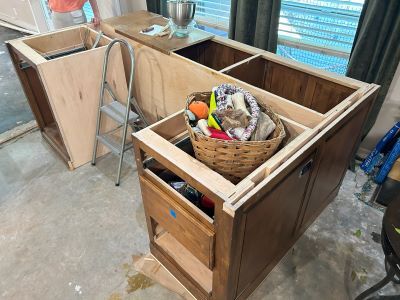
In this kitchen all of the original cabinets, countertops, backsplash, and flooring has been removed. The original kitchen layout had an old fridge and freezer unit along the wall on the side of the island, opposite the sink. This made the space feel more confined and closed in. By removing this and adding in a large buffet to handle dishes for large gatherings, it’s opened up the space to feel more inviting. Allowing for the addition of seating at the island, providing room for additional guests. Additionally, by revising the kitchen layout and relocating appliances, we were also able to design the space for how the homeowner best uses their kitchen.
And In With the New Kitchen
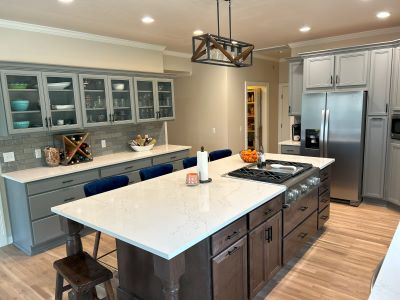
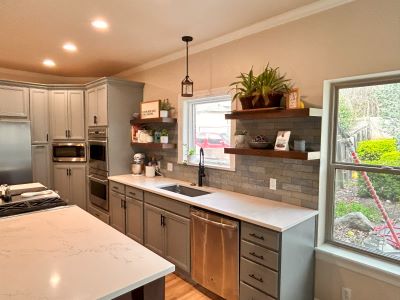
With the revised kitchen layout in hand, it was time to bring in the new kitchen. The homeowner went with a wood floor that she kept in a white washed lighter finish to keep the space feeling bright and airy. We went back in with new semi-custom cabinets in a classic Flat Panel door profile for both the stained and painted cabinets.
The kitchen space in the Gilleland home has a lot of natural light from the large windows and patio door in the eat-in kitchen area. With all the natural light the windows bring in, it allows for medium to darker finishes to be used in the kitchen while still feeling open and spacious. The island was stained with a Toffee Maple. The other cabinets in the kitchen were painted with a Pewter shade.
Countertops & Backsplashes
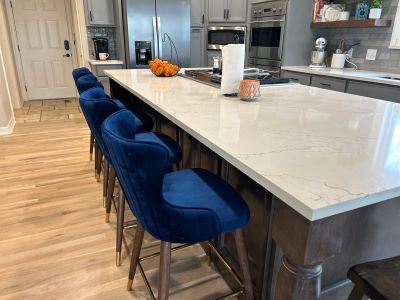
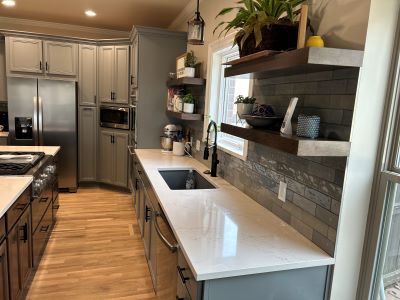
The backsplash is a tonal gray 2 x 8 ceramic wall tile. It has subtle changes in the color from tile to tile, which helps create depth while not taking away from the beautiful quartz countertops and surrounding colors. The Cambria Quartz countertops in Colton has an off white background with brown and gray veining. This quartz perfectly marries the stain and painted finish, setting the tone for the rest of the room while also brightening the space as well. The countertops also marries well with the subtle changes in shades in the backsplash also, bringing the space together even more.
The Little Details
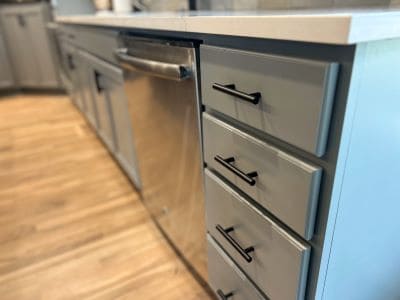
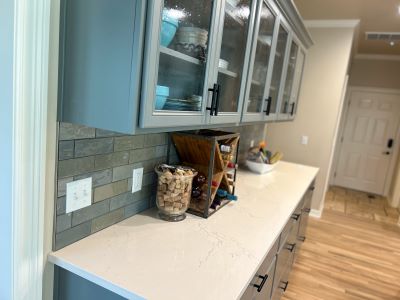
To add contrast to the space we used black hardware for the lights and cabinet handles. In the new space that was created from removing the old fridge and freezer unit, we used glass doors on the upper cabinets. This allowed the space to feel more open and to prevent that wall from feeling heavy.
The Gilleland Project
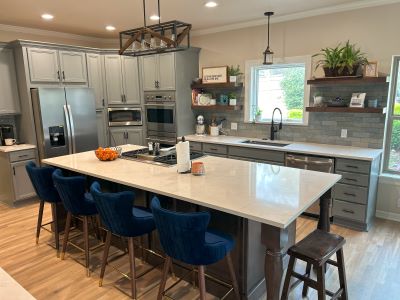
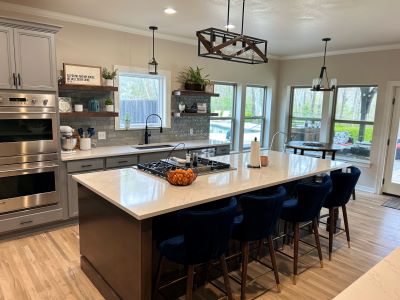
The Gilleland kitchen remodel was started from a water leak. But with the opportunity at hand, the homeowner seized it, bringing their kitchen to current design trends, making it more functional for them, and allowing the ability to host large gatherings with ease in a much more open space. What could have been a kitchen disaster with a leak was turned into a wonderful opportunity for increased functionality, design, and more enjoyable gatherings. This fresh Broken Arrow kitchen remodel will be sure to bring many together over it’s bright future.

Sorry, the comment form is closed at this time.