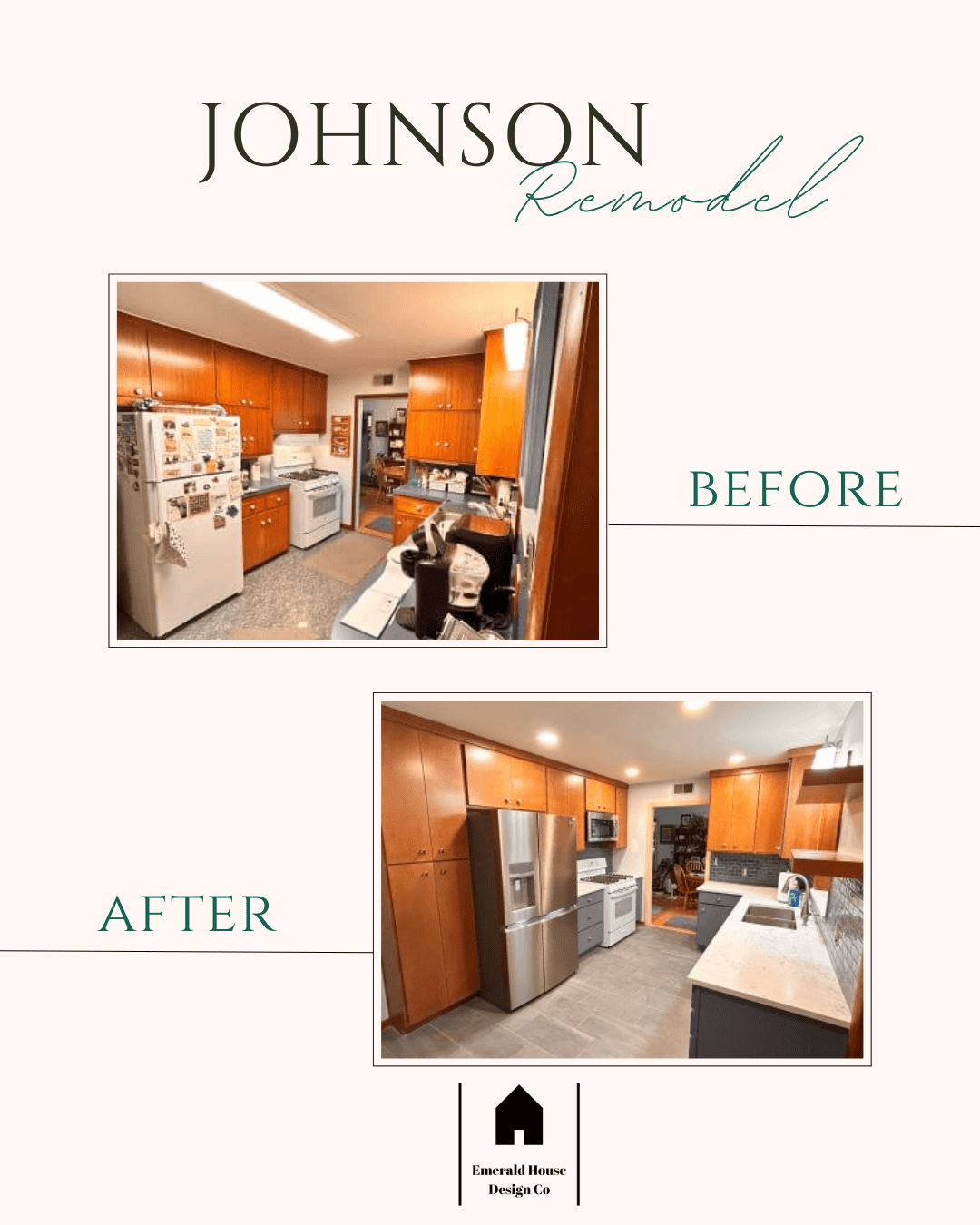
31 Jul Johnson Home Kitchen Remodel Project
The remodel for the Johnson home was all about updating the kitchen storage and hardware while keeping it to the style of the rest of the home. As they say the kitchen is the heart of the home and many meals are cooked within the kitchen. The Johnson home is located in midtown Tulsa and was built in the 1950s. The goal was to maintain the style of the rest of the home, ensuring the kitchen felt like it matched and flowed with the rest of the house. But, it also needed to be updated to incorporate some much needed storage and to also update the hardware on the cabinetry itself. Read on to see how we updated this midtown Tulsa kitchen and made the space more functional.
The Goal for the Johnson Home Kitchen Remodel Project
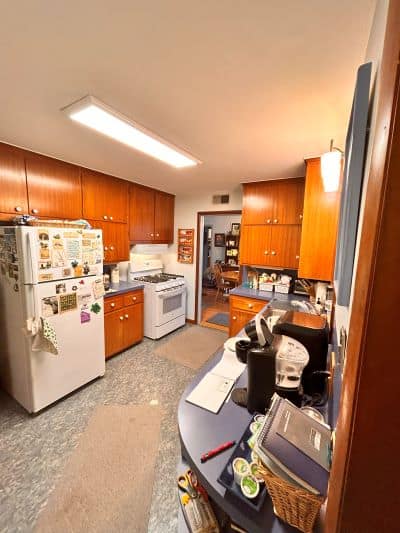
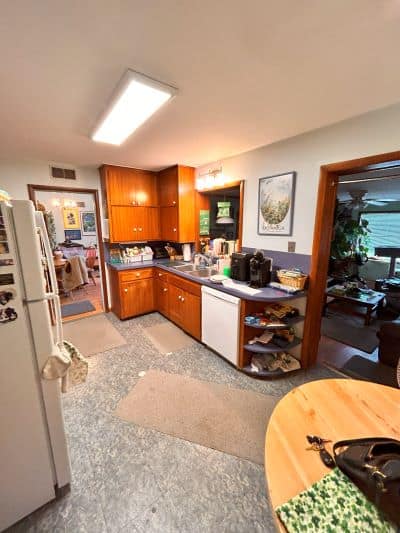
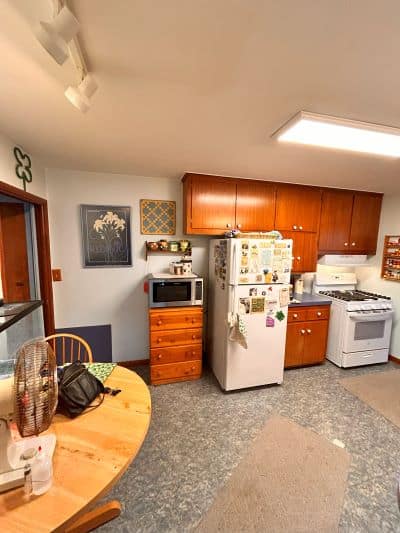
An unorganized kitchen can lead to a number of things that make every day life far more troublesome. From cluttered countertops taking up valuable workspace to being slowed down when cooking, searching for items. And despite even the most organized person’s best efforts, sometimes a space is just not functional for the needs of the family and needs to be updated to allow for better flow in the kitchen. And when you’ve decided to update the kitchen flow, a great way to also update it to a more modern style is to update the hardware on the cabinets, and this can have a great effect on the overall look of the kitchen.
Here’s What We Did With This Project
We started by addressing the cabinetry and the needs for a well organized space. We aimed to keep a similar layout as the existing kitchen, while making a few strategic additions to the cabinetry to update the organization of the kitchen and use the space to its fullest potential. For the cabinets themselves we used a combination of stained and painted semi-custom cabinetry. And to pair the cabinetry nicely with the age of the home, the door profile was made as a slab door.
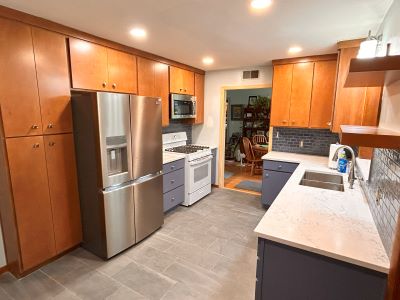
Flooring
Once we had the cabinetry sorted out we could then turn our attention to updating the flooring of the kitchen. We removed the existing vinyl flooring that was in the kitchen and the laundry room and we updated it to a tile flooring that would set the tone of the space and ground the room in a medium dark gray finish.
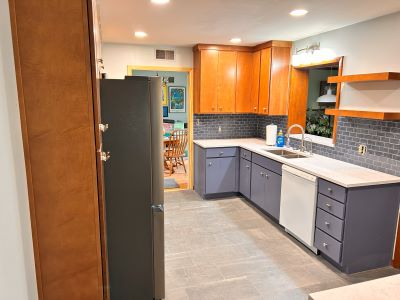
Backsplash & Countertops
Now that we had the flooring and the cabinetry sorted it was time to turn our attention to the backsplash and the countertops. Starting with the counters, the Johnsons chose a quartz countertop with a white, blue, and brown veining. The countertops tied the whole room together with the combination of the cabinetry color, as well as the backsplash. The countertop also helps keep the space feeling inviting while also providing function for a well used and loved kitchen. The backsplash was accented off the blue cabinets and the blue veining in the countertops and was a perfect match to the Johnson family’s favorite color blue.
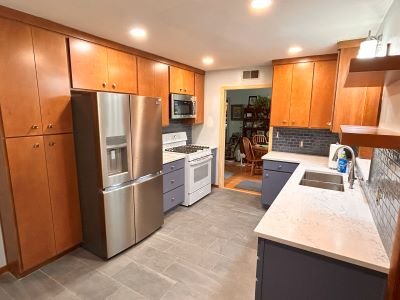
Lighting
We brought in additional lighting by replacing the existing fluorescent lights with new recessed can lights. This change in the lighting helps the kitchen to feel more open, light, airy, and helps marry the new updated design of the kitchen with the existing style of the house.
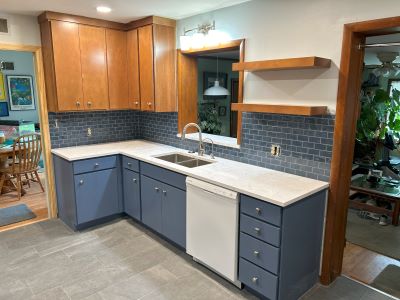
A Delightful and Organized Kitchen Remodel
The Johnsons came to update the kitchen hardware and to help the space flow better with more strategic use of the space and better organization. By updating the flow of the kitchen and bringing in some new strategic cabinets we were able to help turn a dated kitchen struggling for storage into a functional, well thought out, custom kitchen remodel. We were able to incorporate a new modern kitchen design while respecting the age of the home and also bring in the Johnson family’s favorite shade of blue. And the whole design was brought together with gorgeous quartz countertops, providing function and style. With a few small touches and an updated layout, the Johnson home’s new kitchen is sure to last many years and many more meals.

Sorry, the comment form is closed at this time.